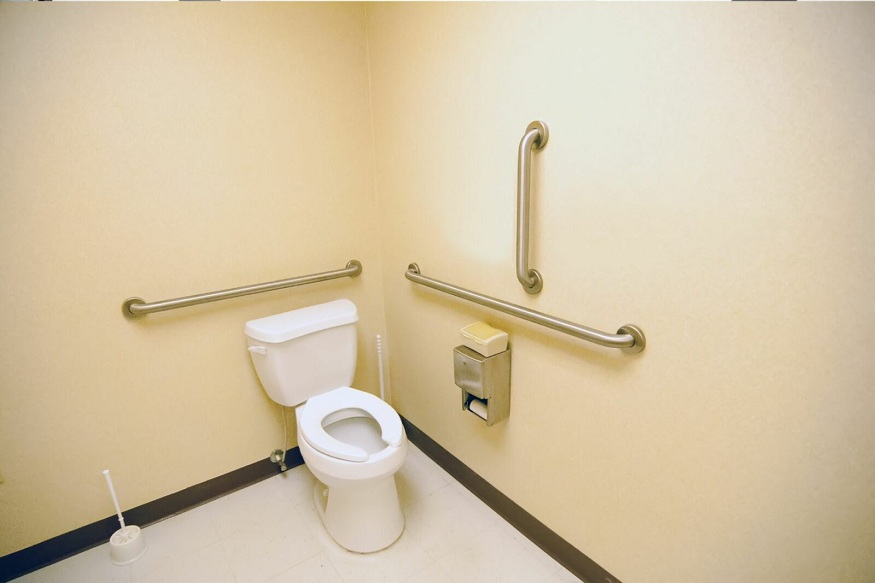An ADA compliant bathroom is designed to ensure accessibility, comfort, and safety for individuals with disabilities. Whether you’re renovating your home or designing a public space in compliance with the Americans with Disabilities Act (ADA), creating a functional bathroom is essential. To help you get started, here are the top features every ADA bathroom should have.
1. Accessible Doorways and Space
One of the most important aspects of an ADA bathroom is ensuring adequate space for movement.
- Door Width: The doorway should be at least 32 inches wide to allow wheelchairs to pass through easily.
- Clear Floor Space: Bathrooms should have at least 60 inches of turning space, allowing individuals in wheelchairs to navigate comfortably.
This open design makes the bathroom usable for everyone, regardless of mobility needs.
2. Grab Bars for Support
Grab bars are essential for providing stability and support. They are particularly helpful near toilets and in showers or bathtubs.
- Placement: Install grab bars on the side and rear walls of the toilet and within the shower or tub area.
- Specifications: Bars should be 1.25 to 1.5 inches in diameter and strong enough to support at least 250 pounds.
Grab bars help prevent slips and falls, making the bathroom safer for everyone.
3. Accessible Toilets
ADA-compliant toilets are designed to be accessible and comfortable for individuals with disabilities.
- Height: The toilet seat should be 17-19 inches from the floor, making it easier to transfer from a wheelchair.
- Placement: Toilets should be positioned at least 16-18 inches from the side wall to allow space for grab bars and accessibility.
4. Roll-In Showers or Accessible Tubs
Showers and bathtubs in ADA bathrooms should be designed for easy access.
- Roll-In Showers: These have no raised edges, allowing wheelchairs to roll in seamlessly. A handheld showerhead and a foldable shower bench make them even more accessible.
- Accessible Tubs: These feature low thresholds or doors for easier entry, along with grab bars and non-slip surfaces for safety.
5. Sink Accessibility
Sinks in ADA bathrooms should be easy to use for individuals with mobility challenges.
- Height: The sink should be mounted no higher than 34 inches from the floor.
- Space Below: Ensure at least 27 inches of knee clearance below the sink to accommodate wheelchairs.
- Faucets: Choose lever, push, or touch-activated faucets for ease of use.
6. Non-Slip Flooring
Safety is crucial in any bathroom, and non-slip flooring reduces the risk of accidents. Use textured tiles or rubber flooring to provide grip, even when wet.
7. Proper Lighting
Good lighting ensures visibility and reduces the risk of tripping or falling. Consider motion-sensor lights for convenience and adequate illumination in all areas of the bathroom.
8. Mirror Placement
Mirrors should be mounted low enough for wheelchair users to see themselves easily. Ideally, the bottom edge of the mirror should be no more than 40 inches from the floor.
Final Thoughts
Creating an ADA-compliant bathroom is about more than meeting legal requirements—it’s about ensuring dignity, comfort, and independence for everyone. By incorporating these essential features, you can create a space that is not only functional but also welcoming and inclusive.

