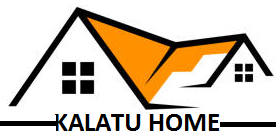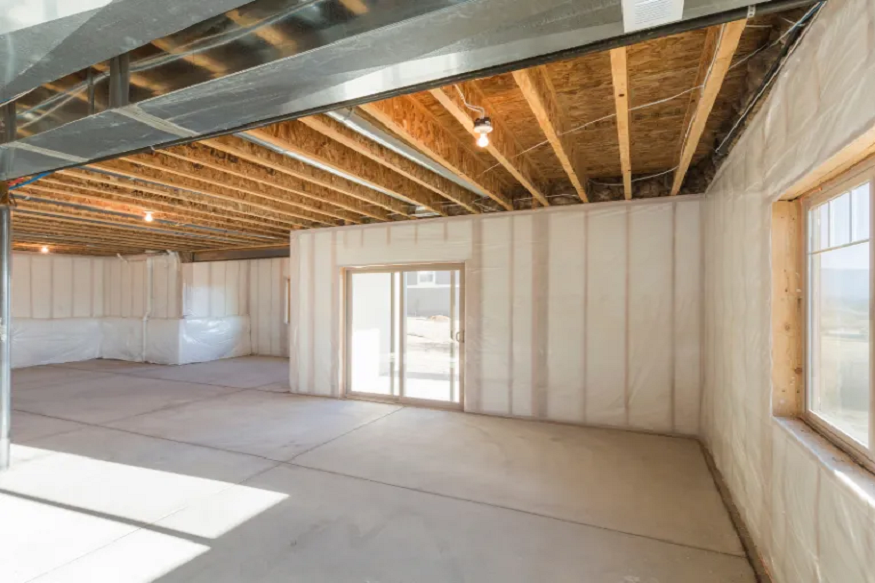You need careful thinking and strategic decisions to turn your basement into an appealing, functional area. A lasting basement renovation requires you to select essential elements based on your conversion needs, whether you make it into a home theater, additional bedroom, or recreational space. Experts share the following top guidelines to construct your basement with optimal efficiency.
Building code compliance
Basement construction work should only begin after confirming that your renovation project complies with local building standards. Your renovation plan must include safety features like egress windows, fire-resistant materials, and appropriate ceiling heights. It is important to engage experienced basement developers Calgary to ensure adherence to all regulations and avoid costly errors.
Moisture and waterproofing
Uncontrolled moisture poses a severe problem during basement development. Begin your renovation project by looking for leaks, damp areas, and signs of water entering your space. Professional waterproofing solutions include crack sealing, installing sump pumps, and choosing appropriate moisture-resistant materials that stop water damage and mold development.
Plumbing and electrical considerations
Designing plumbing and electrical systems for basement bathrooms, kitchenettes, and laundry rooms requires thorough planning. Building new plumbing systems and wiring demands technical abilities beyond typical homeowners, so seeking professional assistance offers the best outcome. Every electrical outlet, lighting fixture, and ventilation system must have a safe installation that meets all code requirements.
Insulation and temperature control
The temperature variations found in basements requireinsulation measures for proper control. Effective insulation can be achieved by using spray foam and rigid foam board insulation, which allows heat retention in winter while providing summer cooling. Install baseboard heaters alongside radiant floor heating if your HVAC system requires additional support to handle new room dimensions.
Flooring options
Floor selection is an essential decision that influences both durability and comfort features in the basement. Professionals suggest using water-resistant flooring options like vinyl plank, tile, or sealed concrete materials. Adding carpeting brings a warm ambiance but requires a vapor barrier to avoid moisture damage. You should steer clear of traditional hardwood flooring because it buckles when moisture levels rise.
Lighting and ceiling height
Limited natural light in basements requires implementing multiple lighting layers. Recessed lighting, floor lamps, and wall sconces will provide optimal illumination to your space. Installing flush-mounted fixtures allows for both good headroom and an improved visual appearance in areas with low ceiling heights.
Storage and functional layout
You should install wall-mounted storage units with cabinets and under-stair closets to optimize available space in your basement. The usability and functional design of a space becomes better when you plan alignments that fit your requirements, which may include creating a home gym, office, or guest suite.
Aesthetic appeal and final touches
The functional importance of the basement matters, but aesthetic appearance remains essential. The design elements, color selections, and material finishes should match the rest of your property.
In conclusion
Turning your basement into usable space presents an exciting opportunity for home expansion. An expert-guided and well-planned basement renovation project will lead to successful outcomes.

